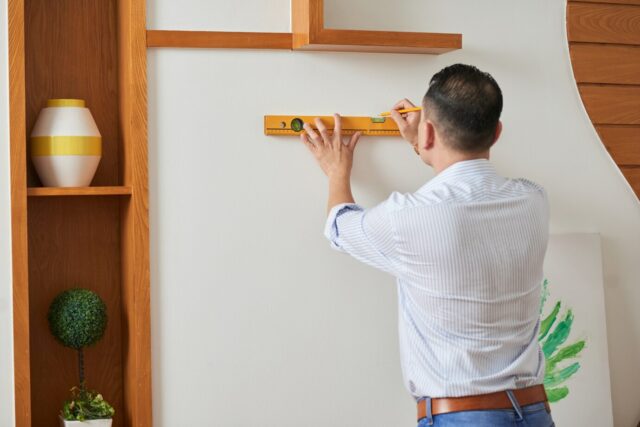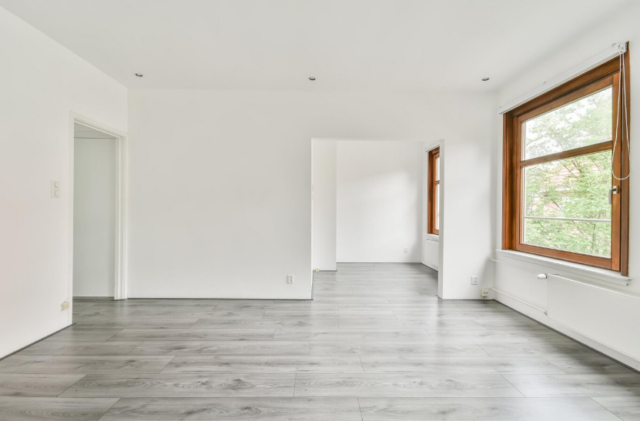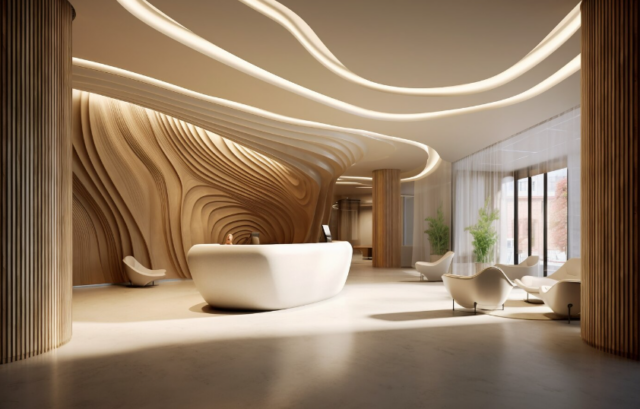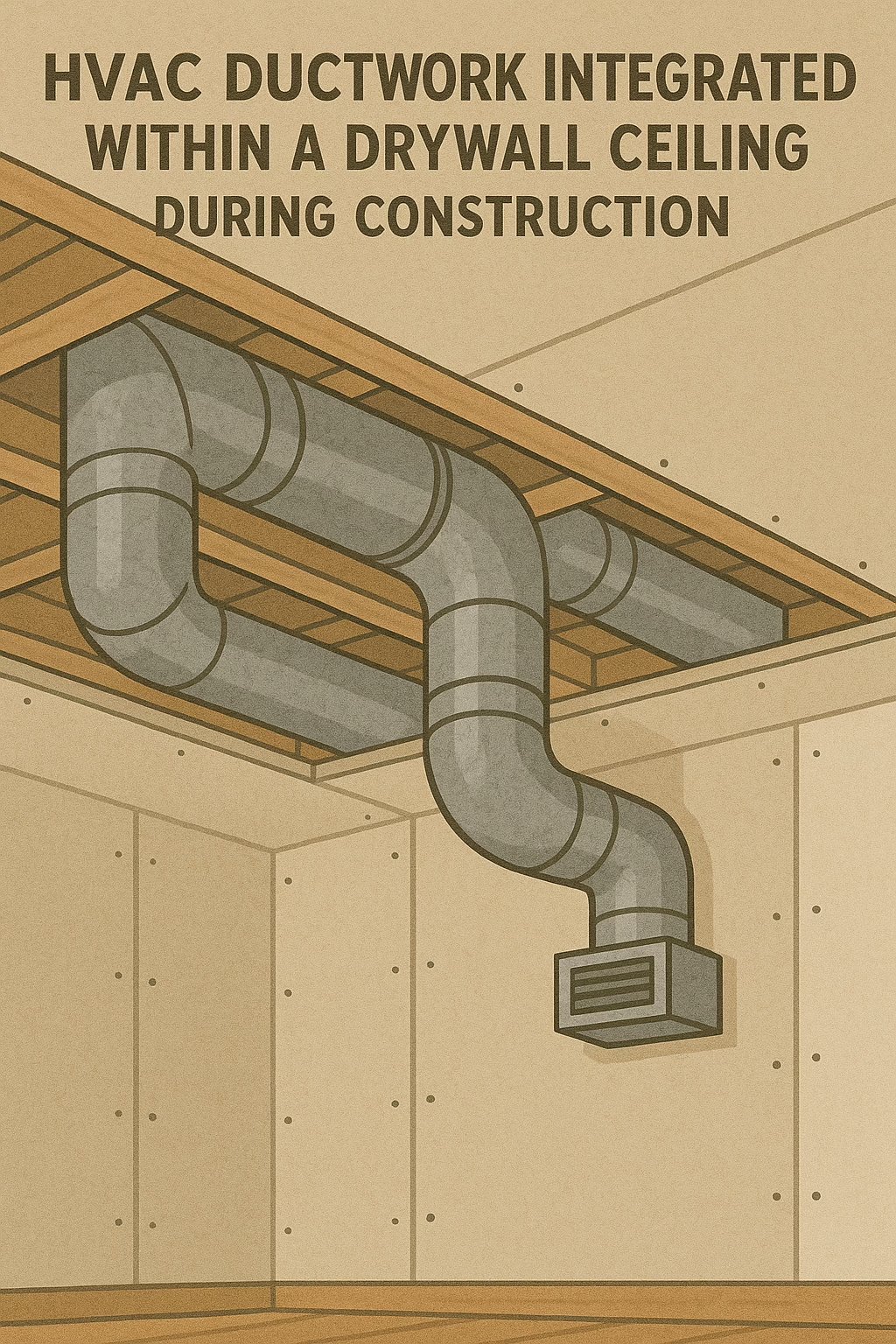In modern construction, HVAC and drywall go hand in hand. While drywall defines the structure and aesthetics of a space, systems regulate temperature, air quality, and comfort. Together, they must operate in perfect harmony to ensure efficient airflow, minimal energy loss, and seamless integration throughout residential or commercial buildings.
This article explores how to successfully coordinate drywall installation with HVAC systems, ensuring both functional and visual excellence in your project.
Why Is Coordination Between HVAC and Drywall Essential?
Whether you’re building from scratch or remodeling, early coordination between HVAC and drywall teams prevents:
- Airflow inefficiencies
- Poor insulation
- Improper duct placement
- Unplanned drywall modifications
- Costly rework due to conflicts
✅ Learn how our Services team collaborates with contractors for smooth drywall integrations.
How Does Drywall Affect Performance?
Drywall influences how HVAC systems perform in several key ways:
1. Airflow and Duct Placement
Ducts are typically hidden behind or above drywall ceilings and walls. If misaligned, they can restrict airflow or require costly demolition to adjust.
2. Sealing and Insulation
Drywall acts as a vapor barrier and contributes to thermal regulation. Improper sealing around HVAC penetrations can cause energy leaks.
3. Sound Control
HVAC units and ducts produce sound. Acoustic drywall or insulated drywall systems reduce noise transmission between rooms.
📌 Pro Tip: Use fire-rated drywall around HVAC duct chases for code compliance and fire safety.
Key Areas Where HVAC and Drywall Must Work Together
🏠 Ceilings with Ductwork or Vents
- Plan for soffits or bulkheads if ducts drop below joists
- Use lightweight drywall to reduce stress on ceiling framing
- Pre-frame vent openings to avoid rework
🧱 Walls Housing Vertical Ducts or Returns
- Frame wider cavities for return ducts
- Consider access panels behind drywall for future maintenance
🔇 Soundproof HVAC Rooms
- Use double drywall with Green Glue for mechanical rooms
- Add acoustic drywall in bedrooms or offices next to spaces
Explore real-world integration examples on our Facebook page.
Drywall Techniques That Improve Efficiency
✅ Airtight Drywall Approach (ADA)
This technique ensures continuous air barriers between conditioned and unconditioned spaces by:
- Sealing all joints with caulk or gaskets
- Taping edges around HVAC vents and pipes
- Reducing draft points that challenge HVAC load
✅ Insulated Drywall
Use drywall systems that include rigid foam backing or thermal barriers in areas where traditional insulation may be insufficient.
✅ Moisture-Resistant Panels
HVAC systems can cause condensation. Use moisture-resistant drywall (green or purple board) near air handlers or duct exits.
Want to future-proof your space? Talk to HD Drywall about high-performance drywall options.
Expert Tips for Successful HVAC & Drywall Integration
- Coordinate layout between drywall and HVAC contractors early in the planning phase
- Always allow enough clearance for duct insulation and joints behind walls
- Add drywall access panels near dampers, filters, or components
- Use fire-rated and mold-resistant drywall around HVAC closets and air handlers
💡 Not sure how to approach it? Learn how our team ensures seamless collaboration on the About Us page.
Final Thoughts
A well-designed interior isn’t just about what you see—it’s about what you feel. Integrating HVAC and drywall effectively results in comfortable, healthy, and energy-efficient spaces. From airflow optimization to acoustic performance, drywall plays a crucial role in supporting your system’s functionality and longevity.
At HD Drywall, we specialize in smart construction solutions that align structure with systems. Let us help you create interiors that look great and perform even better.
Frequently Asked Questions
1. Can drywall affect airflow?
Yes. Poor planning around vents or duct paths can obstruct airflow or reduce system efficiency.
2. What drywall is best around units?
Use fire-rated and moisture-resistant drywall near HVAC systems to comply with safety and building codes.
3. Should work be completed before drywall?
Ideally, yes. Ducts, vents, and units should be installed first to avoid rework and ensure accurate drywall fitting.
4. How do I reduce HVAC noise through drywall?
Use acoustic drywall, insulation, and double-layered sheets with Green Glue for soundproofing.






