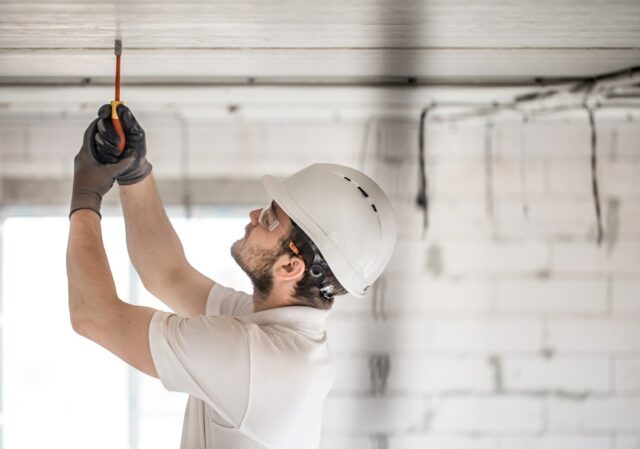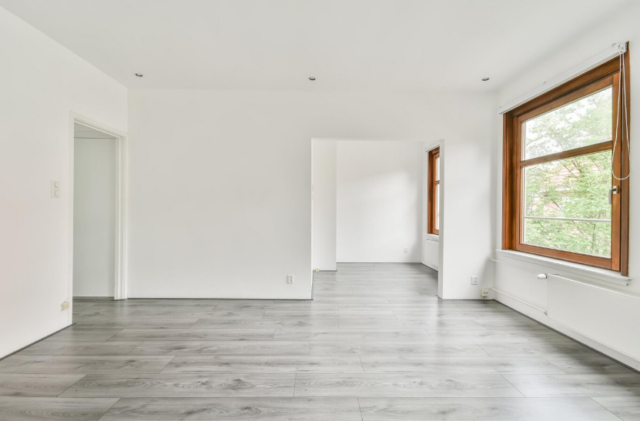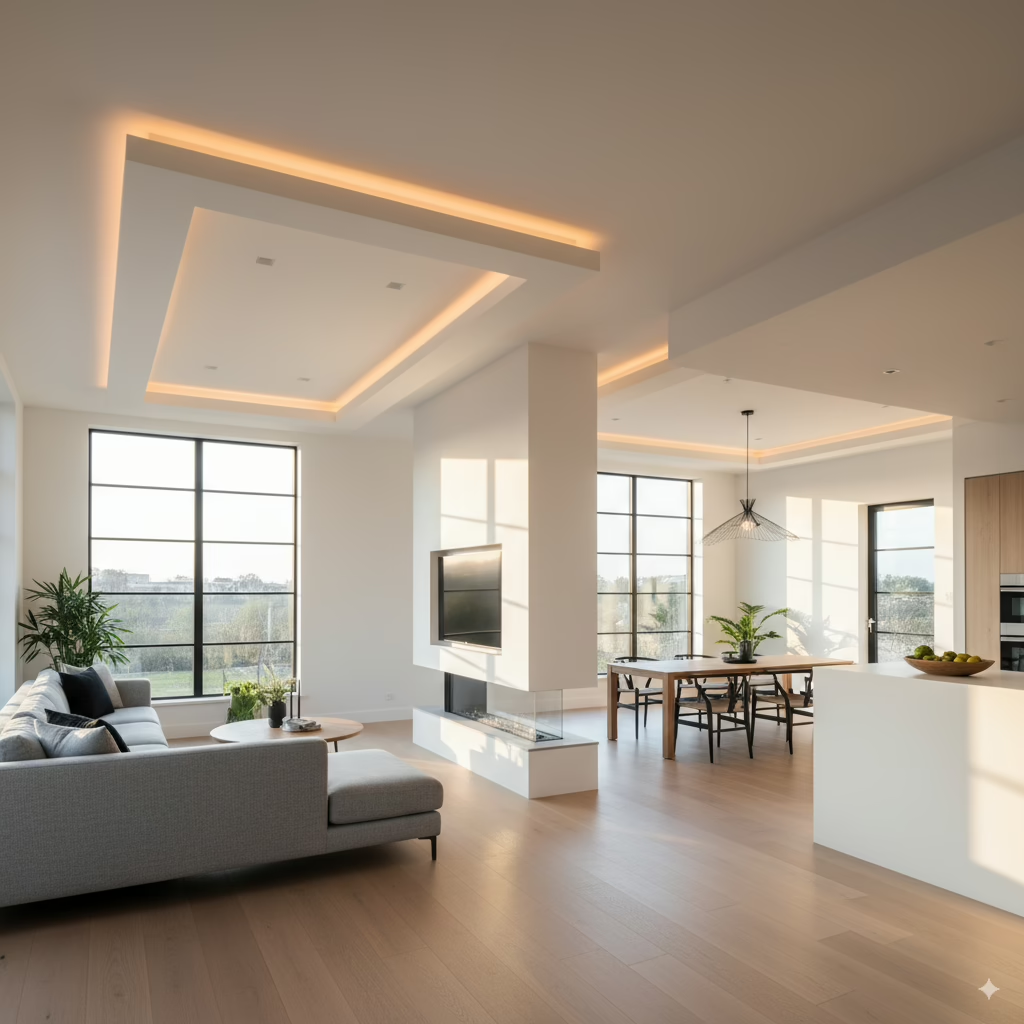Designers love airy, adaptable rooms. With Open spaces Drywall, you can open up floor plans, hide services, and add sleek features—fast. Even better, you maintain code compliance while elevating light, flow, and comfort.
This guide explains how to plan, frame, and finish Open spaces Drywall so your interiors feel bigger, brighter, and more functional.
What defines a successful open space?
Open layouts remove visual barriers while preserving structure, safety, and comfort. Therefore, Open spaces Drywall must balance:
- Sightlines and natural light
- Smart zoning without heavy walls
- Hidden MEP routes for a clean look
- Acoustics and privacy where needed
Explore delivery options on our Services page.
Why choose drywall for open plans?
Drywall adapts quickly, finishes cleanly, and supports advanced detailing. Consequently, Open spaces Drywall delivers:
- Speed: Rapid framing, hanging, and finishing
- Flexibility: Curves, niches, and demising elements
- Integration: Perfect with lighting, HVAC, and AV
- Cost control: Standard materials, predictable labor
See who we are on About Us.
Best practices for Spaces Drywall
1) Frame for flow, not clutter
Reduce solid walls. Instead, use half-height partitions, pony walls, or portal frames to define zones. As a result, you keep openness while guiding movement.
2) Add drywall soffits to shape space
Soffits act like invisible walls. Use them to anchor kitchens, dining areas, or lounges. Moreover, soffits house ducts, wiring, and recessed LEDs without visual noise.
3) Hide services, keep access
Route electrical and low-voltage in chase walls. Then, include discreet access panels for drivers and valves. Open spaces Drywall should look seamless and remain serviceable.
4) Control light and glare
Open plans need layered light. Build cove details and valances in drywall to bounce light softly. Consequently, rooms feel larger and calmer.
5) Plan for furniture loads and media
Add plywood backing in TV zones and shelving areas. Therefore, your Open spaces Drywall resists sagging and simplifies future changes.
Acoustic zoning without closing the plan
Open spaces can echo. However, you can tune the sound:
- Use double-layer drywall with mineral wool on shared TV walls
- Add resilient channel behind feature partitions near offices or dens
- Seal perimeters with acoustic caulk to block flanking paths
- Mix soft finishes (rugs, panels) to tame reflections
With these steps, Open spaces Drywall stays peaceful and productive.
MEP, safety, and codes in open interiors
Open plans still need performance:
- HVAC: Use soffits for supply/return paths and keep throw distances balanced
- Fire & smoke: Maintain rated separations where required; use Type X when needed
- Daylight: Maximize borrowed light with clerestory transoms above low partitions
- Electrical: Pre-plan outlet grids in islands and seamless floor transitions
Need compliance support? Reach us via Contact.
Finishing levels that flatter open spaces
Light reveals everything. Therefore:
- Level 5 for feature walls under grazing light
- Level 4 for most broad surfaces
- Level 3 behind built-ins or inside utility zones
A proper finish makes Open spaces Drywall read premium at any angle.
Common mistakes to avoid
- Overusing full-height walls that kill sightlines
- Ignoring acoustic flanking at ceilings and floors
- Skipping backing behind heavy wall elements
- Forgetting access for drivers, valves, or junctions
- Mixing finish levels on the same visual plane
Avoid these pitfalls and your Open spaces Drywall will look crisp for years.
Sustainability and clean construction
Drywall supports greener builds. Choose recycled-content boards, low-VOC compounds, and airtight detailing to reduce loads on HVAC. Furthermore, Open spaces Drywall minimizes material waste with standard sizes and careful cut lists.
Follow our latest projects on Facebook and visit HD Drywall.
Frequently Asked Questions
1) How do I keep openness but define zones?
Use soffits, half-height walls, and portal frames to guide flow without blocking sightlines.
2) Which finish level works best in bright open rooms?
Choose Level 5 for feature planes and Level 4 elsewhere to avoid visible seams.
3) How can I improve acoustics in open layouts?
Combine double-layer drywall, mineral wool, resilient channels, and soft finishes.
4) Can drywall hide all my wiring and ducts?
Yes. Plan chases and soffits, add access panels, and keep clear service routes.
Build bigger feelings in the same square footage. With Open spaces Drywall, you sculpt light, flow, and comfort—beautifully and efficiently. Start your open-plan transformation at hd-drywall.com or explore our Services.
#Open spaces Drywall
✨ Ready to open up your space with confidence? Let’s design your Open spaces Drywall plan today! 🚀






